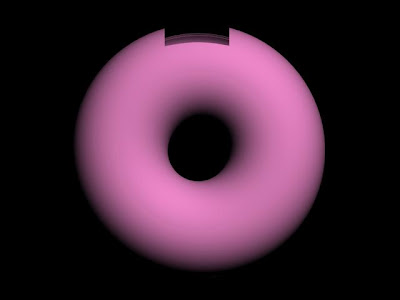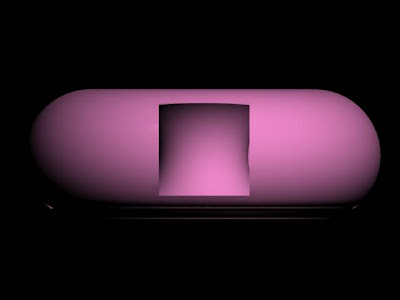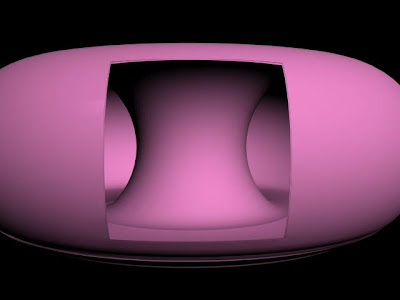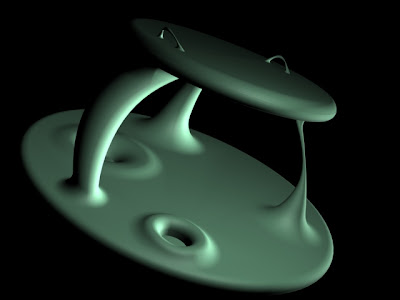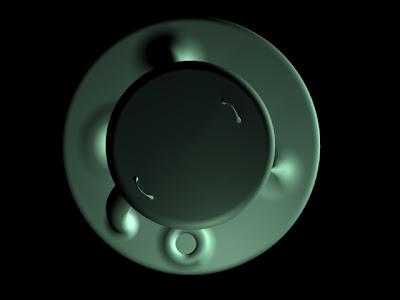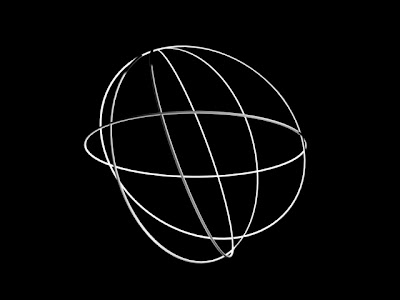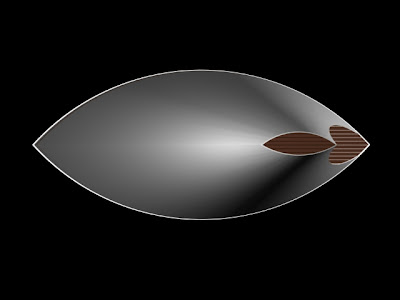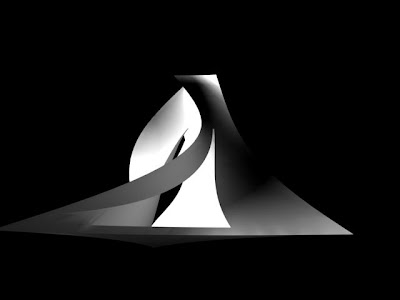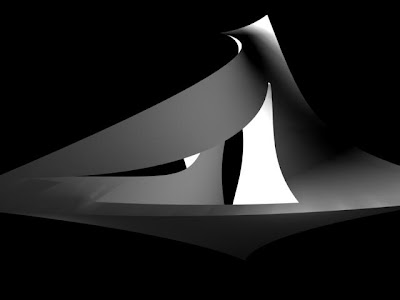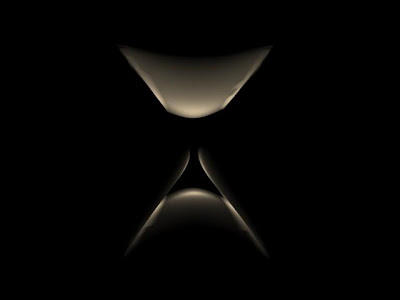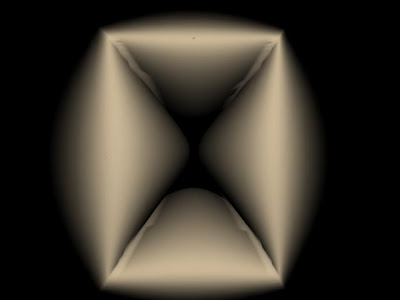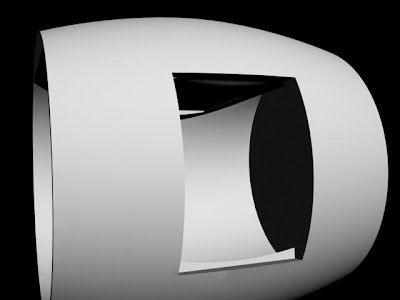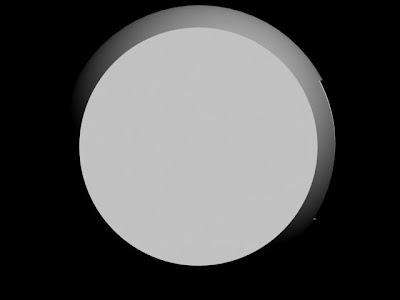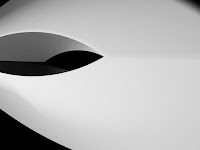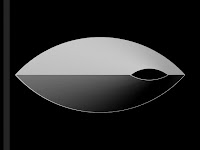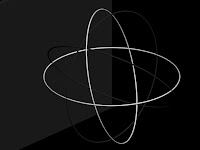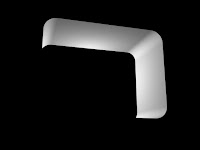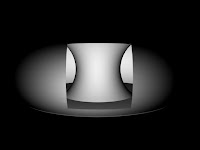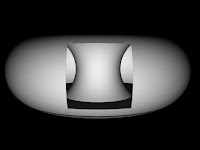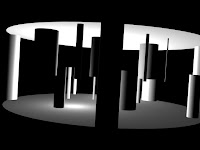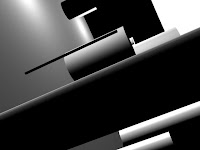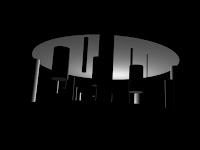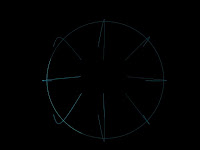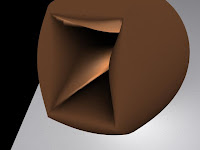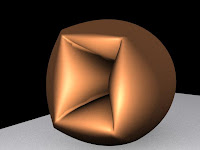Thursday, September 25, 2008
Experiment Analysis and Testing of Hypothesis
Experiment 1
Aim:
To test the construction system required to build a P.O.D.S (Private Occupational Development Space).
Hypothesis:
The system will hold up
Materials:
12 x 3m grey electrical conduit pipes
2 x 1 roll of white electrical tape
Methodology:
1. Put together five rings by inserting the wider tube into the smaller
2. Connect the last pipe at one end to create a long 6m pipe
3. Place the 5 rings along the pipe in their rough location
4. Joint the rings at each junction on the pipe to the long 6m tube
5. Connect the ends of the six meter tube
Results:
The pipes did not stand alone and hence the structure could not balance by itself
Analysis:
The pipes needed to be connected in the center to balance. The central ring that all the others were anchored off feel to the ground. This central ring needed to be placed on the ground. Hence, the overall balance was off and needed structural reinforcement in the center of the structure.

Experiment 2
Aim:
To test the use of a switches/buttons to allow the building user to manipulate the PODS to their own chosen configuration.
Hypothesis:
The pressing of buttons will allow the movement and shifting of pods to personalize the chosen configuration of the building. The user will discover the tracks on which the PODS move by presssing the buttons and seeing the path it follows, hence making a conscious decision as to where the PODS should sit.
Materials:
UT3
Photoshop
Adobe Premier Pro
Solid Works
3Ds MAx
Fraps
Methodology:
Allow a user to enter the site via UT3 and move towards miniture versions of the PODS they would like to move. As one moves forward and touches the PODS it will move according to the designated invisible track and when one moves back it will stop....configure the space to your own ideal set up.
Results:
The PODS were positioned to the users chosen configuration
Analysis:
There needs to be more users who hop into the game and try out the given test as the success cannot be determined by the current number of tests undertaken.
Experiment 3
Aim:
To Experience a POD and get direct feedback as to its internal possible function and success of that function.
Hypothesis:
The feedback will enhance the next stage of the POD development
Materials:
UT3
Solidwords
3Ds MAx
Methodology:
1. Walk up to "Inside this PODS" on UT3 and you will be placed inside the chosen PODS
2. Walk around the PODS and when ready exit where you entered
3. get onto this Blog page....jodilindenberg.blogspot.com and review each POD as they are listed in a BLOG dated Wednesday Sept 24th. Answer the three provided questions for each POD.
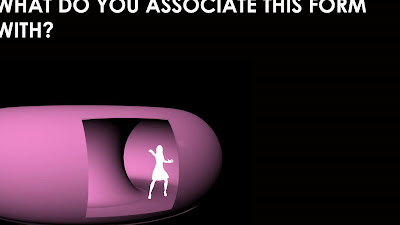

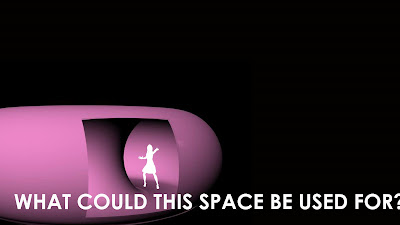
Results:
Still to be determined by analysis of questionnaire on blog
Aim:
To test the construction system required to build a P.O.D.S (Private Occupational Development Space).
Hypothesis:
The system will hold up
Materials:
12 x 3m grey electrical conduit pipes
2 x 1 roll of white electrical tape
Methodology:
1. Put together five rings by inserting the wider tube into the smaller
2. Connect the last pipe at one end to create a long 6m pipe
3. Place the 5 rings along the pipe in their rough location
4. Joint the rings at each junction on the pipe to the long 6m tube
5. Connect the ends of the six meter tube
Results:
The pipes did not stand alone and hence the structure could not balance by itself
Analysis:
The pipes needed to be connected in the center to balance. The central ring that all the others were anchored off feel to the ground. This central ring needed to be placed on the ground. Hence, the overall balance was off and needed structural reinforcement in the center of the structure.

Experiment 2
Aim:
To test the use of a switches/buttons to allow the building user to manipulate the PODS to their own chosen configuration.
Hypothesis:
The pressing of buttons will allow the movement and shifting of pods to personalize the chosen configuration of the building. The user will discover the tracks on which the PODS move by presssing the buttons and seeing the path it follows, hence making a conscious decision as to where the PODS should sit.
Materials:
UT3
Photoshop
Adobe Premier Pro
Solid Works
3Ds MAx
Fraps
Methodology:
Allow a user to enter the site via UT3 and move towards miniture versions of the PODS they would like to move. As one moves forward and touches the PODS it will move according to the designated invisible track and when one moves back it will stop....configure the space to your own ideal set up.
Results:
The PODS were positioned to the users chosen configuration
Analysis:
There needs to be more users who hop into the game and try out the given test as the success cannot be determined by the current number of tests undertaken.
Experiment 3
Aim:
To Experience a POD and get direct feedback as to its internal possible function and success of that function.
Hypothesis:
The feedback will enhance the next stage of the POD development
Materials:
UT3
Solidwords
3Ds MAx
Methodology:
1. Walk up to "Inside this PODS" on UT3 and you will be placed inside the chosen PODS
2. Walk around the PODS and when ready exit where you entered
3. get onto this Blog page....jodilindenberg.blogspot.com and review each POD as they are listed in a BLOG dated Wednesday Sept 24th. Answer the three provided questions for each POD.



Results:
Still to be determined by analysis of questionnaire on blog
Wednesday, September 24, 2008
Cedric Price - the perfect precedent
"English architect. The eldest son of the architect A. G. Price (1901–53), he was educated at Cambridge University (1952–5), where he studied under John Penn, and then at the Architectural Association School, London (1955–7), where he studied under Arthur Korn. Price worked in the offices of Erno Goldfinger and Fry, Drew & Partners, before establishing his own practice in 1960. His first two major projects were the aviary (1960) at London Zoo and the Fun Palace (1960–61; unbuilt), both of which were to help set an agenda for his subsequent research.
The aviary, undertaken with Lord Snowdon and Frank Newby (b. 1926), consisted of a wire mesh enclosure, cable-supported around four floating tetrahedral frames, below which was a walkway for observers. The cage was engineered by Newby, who became Price’s principal structural consultant. The theatrical impresario Joan Littlewood proposed the idea of the Fun Palace, which she described as a ‘laboratory of fun’ and a ‘university of the streets’, which was to be developed with Cedric Price. It was to be a recreational and educational facility engaging and stimulating its visitors through providing topical and thus ever-changing spaces, places and opportunities. The Fun Palace was not intended for passive, Disneyland-style entertainment; the Price response was a design consisting of towers, gantry cranes, movable floors, walls and ceilings, suspended auditoria and walkways, vapour barriers and horizontal and vertical blinds. All these components were designed to accept constant change. Price began to investigate new ways of relating temporality and form, asserting that any built environment would become inhibiting, restrictive and ultimately obsolete unless its inhabitants could accommodate the indeterminate and the impermanent. The Fun Palace was the first of many buildings and projects supporting Price’s idea that architecture should not determine human behaviour but rather enable possibility.
Price’s vision of education, educational settings and their potential for rehabilitating a declining area went far beyond the conventional university campus. He conceived of his Potteries Thinkbelt (1963) not as a building but as a network of flexible and flexing facilities linked by, and taking full advantage of, the underused railway system of surplus lines, sidings and derelict land, at a chosen site in the ‘Potteries’ in his native Staffordshire. Price’s use of a railway system was intended to exploit existing resources and to assert the significance of communications but also to polemicize against thoughtless conventionality. The railway system monopolized the attention of critics, some of whom missed the Potteries Thinkbelt’s larger purpose of demonstrating higher education as an enabler, a social generator and an economic revitalizer in a depressed area.
Price subsequently developed his theories in published writings and projects, buildings, teaching and in stimulating lectures. He influenced a generation of architects (Richard Rogers acknowledged the Centre Georges Pompidou’s indebtedness to the Fun Palace) and helped to prepare the way for High Tech. For Price himself, however, the choice between ‘low’ or ‘high’ technology was one that had to be made on the basis of appropriateness. In 1976 Price carried his studies in supportive technology into the realm of artificial intelligence. His Generator project (unbuilt) proposed an intelligent building, a computerized leisure facility, which not only could be formed and reformed but, through its interaction with users, could learn, remember and develop an intelligent awareness of their needs.
Price’s anti-stylistic stance was consistently inventive, playful and informed with a technological and scientific awareness; but underlying all his work was an insistence upon the architect’s obligation to go beyond inventiveness and creativity. It was his view that architecture has to provide purpose, moral support, aesthetic enhancement and delight, even if no building can be expected to do this for very long, given the temporality of architecture.
Royston Landau
From Grove Art Online
© 2007 Oxford University Press

Aside: Returning to nets and structures, I also recalled landborne – or airborne – netted architecture, in the slightly more benevolent form of Cedric Price's aviary at London Zoo. I seem to remember that in Price's original idea, the aviary was mobile, able to move under the collective command of the birds. A self-aware flock, flying in one direction, would strain at the nets along one edge of the structure, slowly dragging it through the zoo. Or did I make that up?
Of course, it is possible to build complex, labyrinthine interior-orientated structures without it leading inexorably to a chamber of death. Desirable, even. On Arabic urban planning, note for instance that Koolhaas and Foster have both been drawing from this deep well recently. But perhaps the most interesting thing I've read about the Western focus on the exterior, at the expense of the essentially more important interior, is in Johani Pallasmaa's supreme book 'The Eyes of the Skin'. In this context, it's not only interesting that Pallasmaa describes "the haptic city" as one of "interiority and nearness", but that he illustrates this with a photo of the hill town of Casares, southern Spain, which is – of course – built to a Moorish plan. For Robb in Racalmuto, the town plan constricts and entraps, though perhaps the surrounding context of Cosa Nostra and the unified Italy's slow murder of the Mezzogiorno is as much to blame as the immediate warren of streets. Elsewhere, reading Robb suggests an affection for, and affinity with, the tightly bound streets and dark crevices of Naples and Palermo. In this, he is with Pallasmaa, for whom the chiaroscuro rendering and sinuous haptic presence of the traditional, pre-modern city plan provides a heightened sense of urban living and being, richly informed by memory, that can truly benefit the city and the citizen."
http://www.cityofsound.com/
The aviary, undertaken with Lord Snowdon and Frank Newby (b. 1926), consisted of a wire mesh enclosure, cable-supported around four floating tetrahedral frames, below which was a walkway for observers. The cage was engineered by Newby, who became Price’s principal structural consultant. The theatrical impresario Joan Littlewood proposed the idea of the Fun Palace, which she described as a ‘laboratory of fun’ and a ‘university of the streets’, which was to be developed with Cedric Price. It was to be a recreational and educational facility engaging and stimulating its visitors through providing topical and thus ever-changing spaces, places and opportunities. The Fun Palace was not intended for passive, Disneyland-style entertainment; the Price response was a design consisting of towers, gantry cranes, movable floors, walls and ceilings, suspended auditoria and walkways, vapour barriers and horizontal and vertical blinds. All these components were designed to accept constant change. Price began to investigate new ways of relating temporality and form, asserting that any built environment would become inhibiting, restrictive and ultimately obsolete unless its inhabitants could accommodate the indeterminate and the impermanent. The Fun Palace was the first of many buildings and projects supporting Price’s idea that architecture should not determine human behaviour but rather enable possibility.
Price’s vision of education, educational settings and their potential for rehabilitating a declining area went far beyond the conventional university campus. He conceived of his Potteries Thinkbelt (1963) not as a building but as a network of flexible and flexing facilities linked by, and taking full advantage of, the underused railway system of surplus lines, sidings and derelict land, at a chosen site in the ‘Potteries’ in his native Staffordshire. Price’s use of a railway system was intended to exploit existing resources and to assert the significance of communications but also to polemicize against thoughtless conventionality. The railway system monopolized the attention of critics, some of whom missed the Potteries Thinkbelt’s larger purpose of demonstrating higher education as an enabler, a social generator and an economic revitalizer in a depressed area.
Price subsequently developed his theories in published writings and projects, buildings, teaching and in stimulating lectures. He influenced a generation of architects (Richard Rogers acknowledged the Centre Georges Pompidou’s indebtedness to the Fun Palace) and helped to prepare the way for High Tech. For Price himself, however, the choice between ‘low’ or ‘high’ technology was one that had to be made on the basis of appropriateness. In 1976 Price carried his studies in supportive technology into the realm of artificial intelligence. His Generator project (unbuilt) proposed an intelligent building, a computerized leisure facility, which not only could be formed and reformed but, through its interaction with users, could learn, remember and develop an intelligent awareness of their needs.
Price’s anti-stylistic stance was consistently inventive, playful and informed with a technological and scientific awareness; but underlying all his work was an insistence upon the architect’s obligation to go beyond inventiveness and creativity. It was his view that architecture has to provide purpose, moral support, aesthetic enhancement and delight, even if no building can be expected to do this for very long, given the temporality of architecture.
Royston Landau
From Grove Art Online
© 2007 Oxford University Press

Aside: Returning to nets and structures, I also recalled landborne – or airborne – netted architecture, in the slightly more benevolent form of Cedric Price's aviary at London Zoo. I seem to remember that in Price's original idea, the aviary was mobile, able to move under the collective command of the birds. A self-aware flock, flying in one direction, would strain at the nets along one edge of the structure, slowly dragging it through the zoo. Or did I make that up?
Of course, it is possible to build complex, labyrinthine interior-orientated structures without it leading inexorably to a chamber of death. Desirable, even. On Arabic urban planning, note for instance that Koolhaas and Foster have both been drawing from this deep well recently. But perhaps the most interesting thing I've read about the Western focus on the exterior, at the expense of the essentially more important interior, is in Johani Pallasmaa's supreme book 'The Eyes of the Skin'. In this context, it's not only interesting that Pallasmaa describes "the haptic city" as one of "interiority and nearness", but that he illustrates this with a photo of the hill town of Casares, southern Spain, which is – of course – built to a Moorish plan. For Robb in Racalmuto, the town plan constricts and entraps, though perhaps the surrounding context of Cosa Nostra and the unified Italy's slow murder of the Mezzogiorno is as much to blame as the immediate warren of streets. Elsewhere, reading Robb suggests an affection for, and affinity with, the tightly bound streets and dark crevices of Naples and Palermo. In this, he is with Pallasmaa, for whom the chiaroscuro rendering and sinuous haptic presence of the traditional, pre-modern city plan provides a heightened sense of urban living and being, richly informed by memory, that can truly benefit the city and the citizen."
http://www.cityofsound.com/
FINAL DRAFT...
“No human being can really understand another, and no one can arrange another’s happiness”
- Graham Greene
Ultimately, the ideal environment for maximum learning and success in any environment differs for each individual and occupant of that environment. Every person is different and reacts differently to varying environments. For example, singing Karaoke for a child who suffers from autism could be frightening, overwhelming and horribly painful. Conversely, a child who communicates with no difficulty may find this experience liberating, exciting and enjoyable…
Here, a choice for the child with autism to rather play on a swing or complete an afternoon of art and craft may be much more successful depending on their specific needs. This building has developed based on this premise of each person ‘arranging their own happiness’ relative to the most effective environment for interaction and learning.
A linear progression through the space would be unsuccessful as it instils an undertone of failure if the user is unable to progress through the building; hence tailoring the spaces to the user’s needs is the key to their maximal occupational development. Take this to the next level and the user is given the opportunity to not only use the desired spaces to improve learning but in addition, they can configure their own space.
The model of the Nintendo Wii is used as a precedent in the system developed for the buildings spatial configuration. After consultation with an occupational therapist and/or a physiotherapist, the user (children between ages 2 and 17) is given a remote control. The remote is wirelessly connected to select Private Occupation Development Spaces. The child can then configure the selected PODS however they feel will be most comfortable for them to use the building. The aim here is to empower the user in feeling that they are contributing to the building’s design and specific use relative to their ideal environment. The user can now occupy the spaces; each designed to achieve a different set of fine and gross motor skills, once again programmed to their specific needs after consulting a occupational or physio therapist.
Interactivity doesn’t have to lie only in the form of digital imagery and pixels…Simulation of a person’s environment is one means by which teaching can take place, but the ultimate learning experience is one that engages all the senses whereby the user is totally immersed in the experience.
This experiment aims to trial the movement of P.O.D.S relative to the “ideals” of the person manipulating the space. The images in this poster and footage show people designing their ideal configuration of the P.O.D.S. Each P.O.D.S follows a given path, which has been designated by the architect but allows enough freedom for the P.O.D.S to have a number of possible permutations and combinations on the site. Furthermore, the experiment attempts to get a number of opinions on the most effective use of each the interior teaching areas of these spaces to maximise the learning process and skill development.
- Graham Greene
Ultimately, the ideal environment for maximum learning and success in any environment differs for each individual and occupant of that environment. Every person is different and reacts differently to varying environments. For example, singing Karaoke for a child who suffers from autism could be frightening, overwhelming and horribly painful. Conversely, a child who communicates with no difficulty may find this experience liberating, exciting and enjoyable…
Here, a choice for the child with autism to rather play on a swing or complete an afternoon of art and craft may be much more successful depending on their specific needs. This building has developed based on this premise of each person ‘arranging their own happiness’ relative to the most effective environment for interaction and learning.
A linear progression through the space would be unsuccessful as it instils an undertone of failure if the user is unable to progress through the building; hence tailoring the spaces to the user’s needs is the key to their maximal occupational development. Take this to the next level and the user is given the opportunity to not only use the desired spaces to improve learning but in addition, they can configure their own space.
The model of the Nintendo Wii is used as a precedent in the system developed for the buildings spatial configuration. After consultation with an occupational therapist and/or a physiotherapist, the user (children between ages 2 and 17) is given a remote control. The remote is wirelessly connected to select Private Occupation Development Spaces. The child can then configure the selected PODS however they feel will be most comfortable for them to use the building. The aim here is to empower the user in feeling that they are contributing to the building’s design and specific use relative to their ideal environment. The user can now occupy the spaces; each designed to achieve a different set of fine and gross motor skills, once again programmed to their specific needs after consulting a occupational or physio therapist.
Interactivity doesn’t have to lie only in the form of digital imagery and pixels…Simulation of a person’s environment is one means by which teaching can take place, but the ultimate learning experience is one that engages all the senses whereby the user is totally immersed in the experience.
This experiment aims to trial the movement of P.O.D.S relative to the “ideals” of the person manipulating the space. The images in this poster and footage show people designing their ideal configuration of the P.O.D.S. Each P.O.D.S follows a given path, which has been designated by the architect but allows enough freedom for the P.O.D.S to have a number of possible permutations and combinations on the site. Furthermore, the experiment attempts to get a number of opinions on the most effective use of each the interior teaching areas of these spaces to maximise the learning process and skill development.
POD 3
Please respond to these questions in the comment fields provided.... What do you associate with this form? How does being inside this P.O.D.S make you feel? What could this space be used for? Remember that this building is for the fine and gross motor skill development of cognitively and physically disabled children aged 2-17
POD 4
Please respond to these questions in the comment fields provided....
What do you associate with this form?
How does being inside this P.O.D.S make you feel?
What could this space be used for?
Remember that this building is for the fine and gross motor skill development of cognitively and physically disabled children aged 2-17
What do you associate with this form?
How does being inside this P.O.D.S make you feel?
What could this space be used for?
Remember that this building is for the fine and gross motor skill development of cognitively and physically disabled children aged 2-17
POD 8
Please respond to these questions in the comment fields provided....
What do you associate with this form?
How does being inside this P.O.D.S make you feel?
What could this space be used for?
Remember that this building is for the fine and gross motor skill development of cognitively and physically disabled children aged 2-17
What do you associate with this form?
How does being inside this P.O.D.S make you feel?
What could this space be used for?
Remember that this building is for the fine and gross motor skill development of cognitively and physically disabled children aged 2-17
POD 7
Please respond to these questions in the comment fields provided....
What do you associate with this form?
How does being inside this P.O.D.S make you feel?
What could this space be used for?
Remember that this building is for the fine and gross motor skill development of cognitively and physically disabled children aged 2-17
What do you associate with this form?
How does being inside this P.O.D.S make you feel?
What could this space be used for?
Remember that this building is for the fine and gross motor skill development of cognitively and physically disabled children aged 2-17
POD 6
Please respond to these questions in the comment fields provided....
What do you associate with this form?
How does being inside this P.O.D.S make you feel?
What could this space be used for?
Remember that this building is for the fine and gross motor skill development of cognitively and physically disabled children aged 2-17
What do you associate with this form?
How does being inside this P.O.D.S make you feel?
What could this space be used for?
Remember that this building is for the fine and gross motor skill development of cognitively and physically disabled children aged 2-17
Tuesday, September 23, 2008
POD 5
Please respond to these questions in the comment fields provided....
What do you associate with this form?
How does being inside this P.O.D.S make you feel?
What could this space be used for?
Remember that this building is for the fine and gross motor skill development of cognitively and physically disabled children aged 2-17
What do you associate with this form?
How does being inside this P.O.D.S make you feel?
What could this space be used for?
Remember that this building is for the fine and gross motor skill development of cognitively and physically disabled children aged 2-17
Sunday, September 21, 2008
PODS on tracks - the user becomes the designer...
The building as a moveable, tangible experience...
How does this influence design?
UT3 will be used to model the tracks and hence possible movement paths of of the PODS and the user will place their pods where they think it is most appropriate.....I hope to evoke a discussion here to find the bets possible location for the pods on site.
How does this influence design?
The beams are removed and replaced with a series of tracks that the PODS are able to move along. The occupants who will use these spaces for their skill development will be able to move the PODS along the tracks, manipulating the building to function to their most favourable configuration.

How can it be tested design phase to maximise the potential of the project?
UT3 will be used to model the tracks and hence possible movement paths of of the PODS and the user will place their pods where they think it is most appropriate.....I hope to evoke a discussion here to find the bets possible location for the pods on site.
Thursday, September 18, 2008
Tuesday, September 16, 2008
Subscribe to:
Posts (Atom)


